Integral Senior Living Westminster
ISL Ventures LLC, the development arm of California-based Integral Senior Living, plans to build a 128-bed assisted living and memory care facility in Westminster.
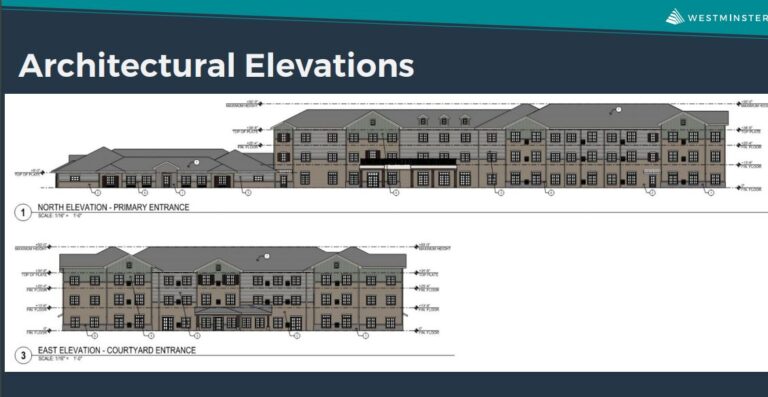
ISL Ventures LLC, the development arm of California-based Integral Senior Living, plans to build a 128-bed assisted living and memory care facility in Westminster.
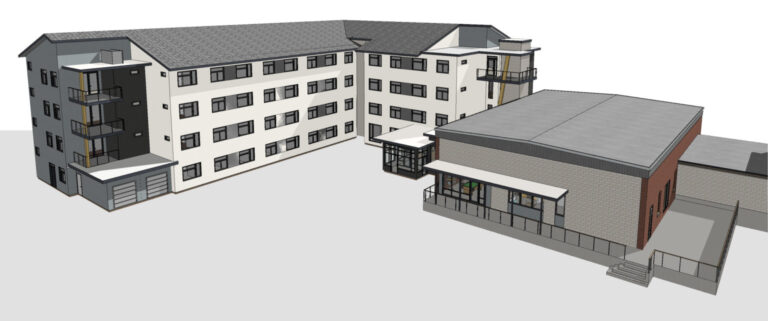
Star Rise at North Weld Village is a 58-unit permanent supportive housing complex.
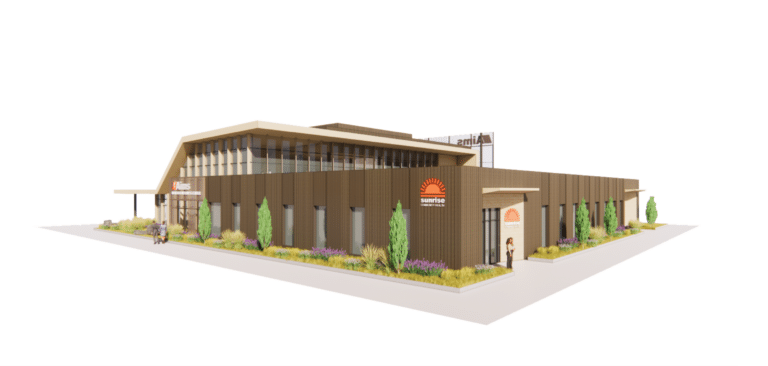
Aims Community College Greeley campus will be constructing a new 24,000-square-foot Student Health and Wellness Center in conjunction with Sunrise Community Health near the northeast corner of 20th Street and 54th Avenue. The project will be constructed in a single phase, with completion anticipated in fall 2025.
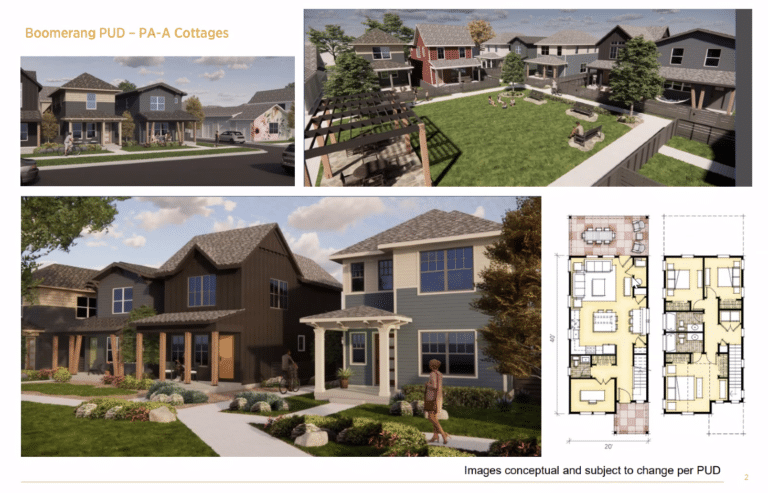
Local builders plan to develop the land between the Tointon Academy of Engineering and the Boomerang Golf Course into rental housing. Hartford Homes plans to turn a small, winding, 43-acre parcel off 71st Avenue and 10th Street into about 200 rental homes that they call cottages. The homes would run the gamut from small, 800-square-foot…
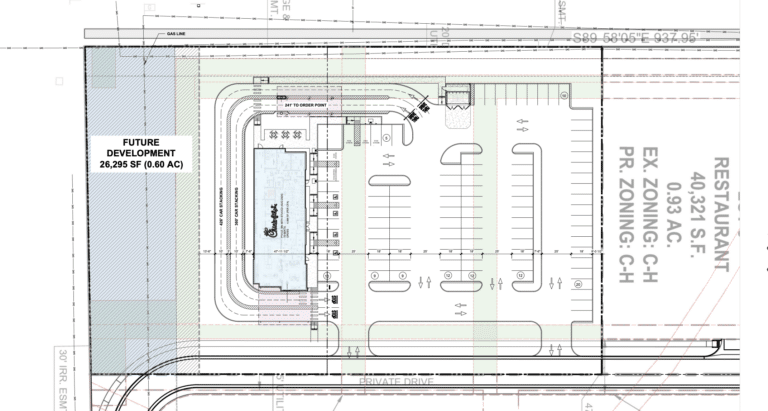
GREELEY — Chick-fil-A has planned a second Greeley location on the northwest side of town. The Atlanta-based fast-food chain famous for chicken sandwiches and being closed on Sundays. The planned 5,000-square-foot drive-thru restaurant will be built on two parcels west of the Ent Credit Union on 10th Street in the Boomerang development, in which Ent,…
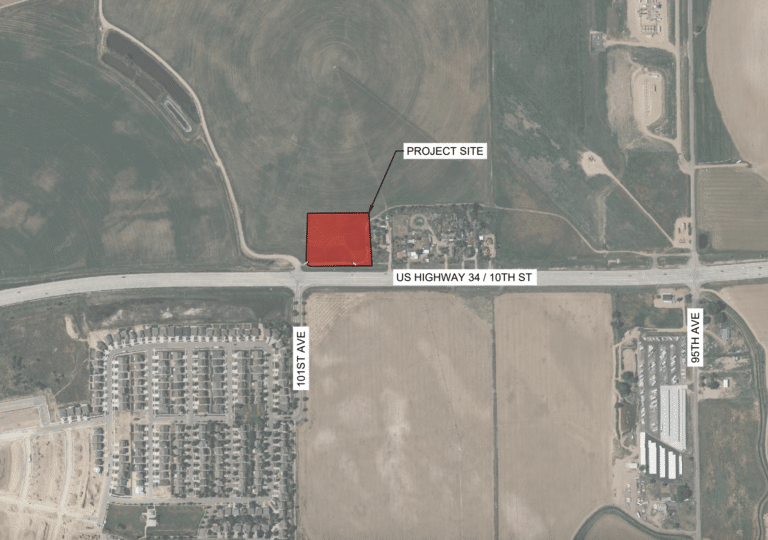
One of several new convenience stores proposed for Greeley, this Circle K will be the westernmost for the city in the Lake Bluff subdivision just north of Promontory.
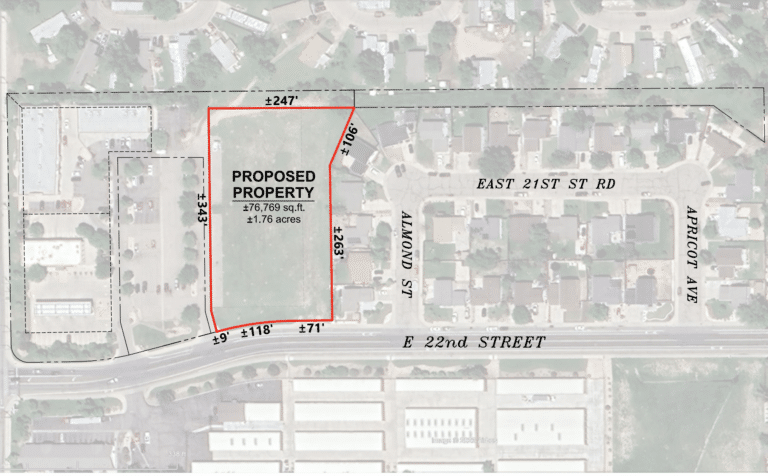
The Dollar General is considering options for a new site. The company has applied to the City of Greeley to build on a vacant infill site on 22nd Street about a block east of U.S. Highway 85 Bypass and roughly the same distance from an existing Family Dollar store. The company reports it also is…
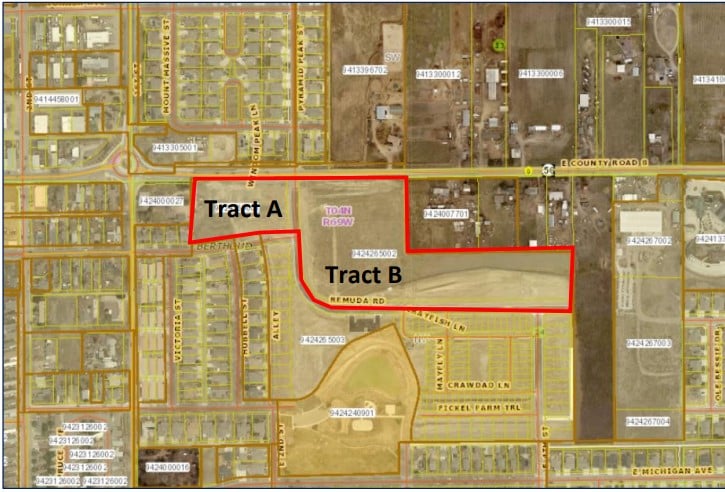
A proposed 165-unit Fickel Farms Fifth Filing development cruised to unanimous approval at the regular meeting of Berthoud’s Town Board of Trustees. The project will include 115 townhome lots and 50 paired-home (duplex) lots.
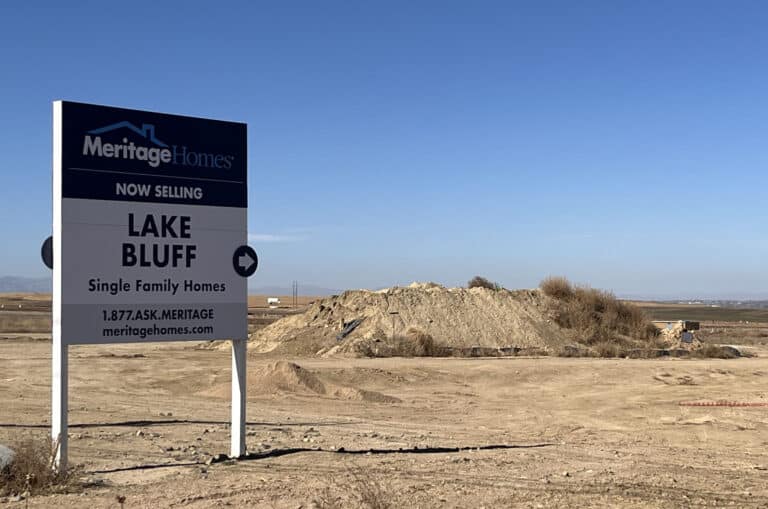
Lake Bluff is a 295-acre mixed-use development off of U.S. Highway 34, between 95th and 101st avenues, bordered to the north by Poudre River Bluffs, with a potential connection to the Poudre River Trail. The plan is to build a minimum of 646, but no more than 1,150, residential units in the development.

The Town of Firestone and Target have agreed to bring a new store to town at the Firestone City Centre next to Home Depot. The company will develop the Target on a 21-acre lot near Home Depot. Target will specifically build a 128,660 square-foot store on 11.46 acres there, and it will easily be seen…
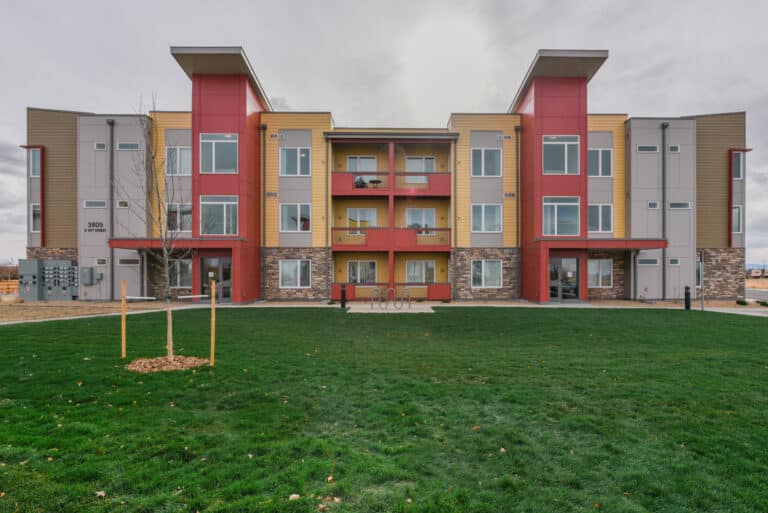
The Edge Phase III will include 66 new apartments in three three-story apartment buildings. The studio, one, and two-bedroom apartments will serve households with income from 30% to 60% of the Area Median Income. The new buildings complement the existing 139 apartments on the site which were constructed in two previous phases. An onsite community…
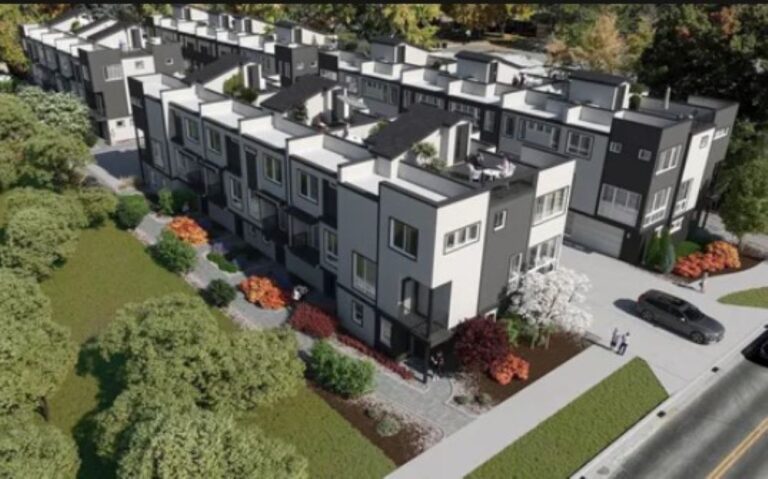
A plan for two three-story high-end townhome-style apartment buildings in north Fort Collins has been initially approved by the city’s development-review staff. “The Ellie at Old Town North” would include a total of 25 residential units on approximately eight-tenths of an acre.
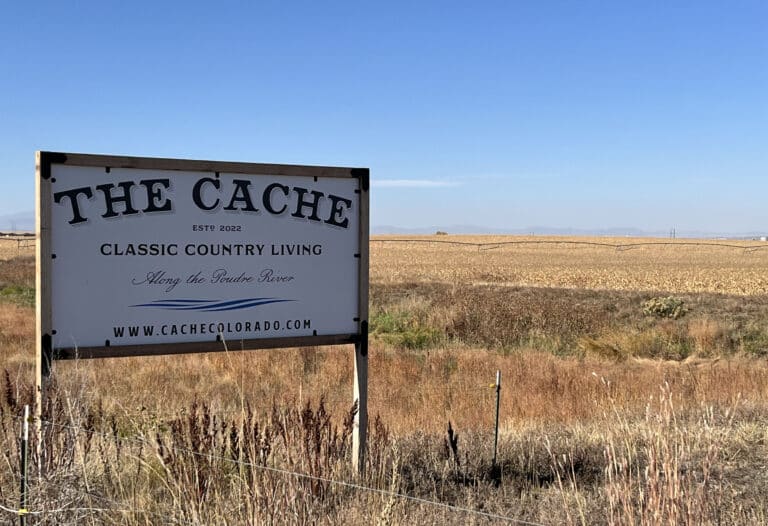
The Cache is set within northern Colorado, along 10th Street and 89th to 95th Avenue in Greeley.
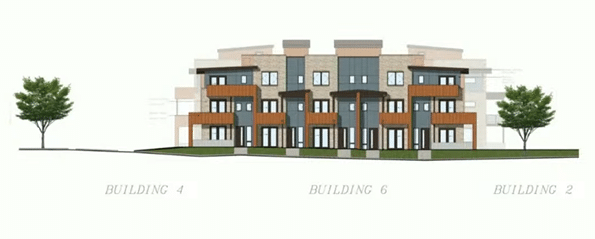
Greenlawn will be developed by Sioux Falls, South Dakota-based Pierce LLC, which plans 40 three-story townhomes spread across six buildings.
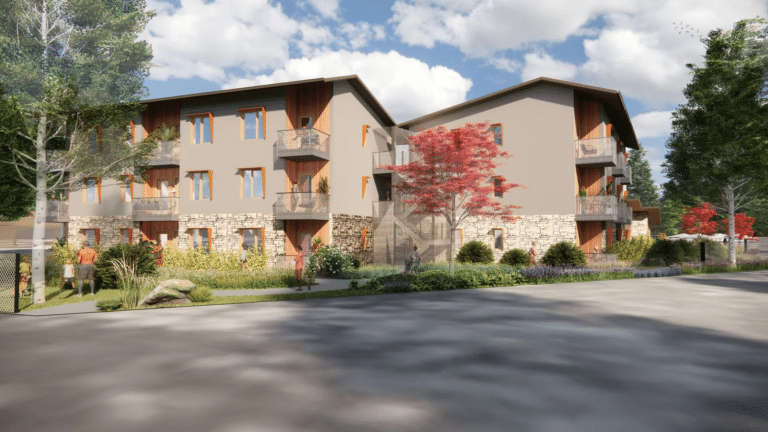
Broomfield Housing Alliance is planning to build an apartment building for residents with disabilities. The deed-restricted affordable-housing community on Cottonwood Street in the Northmoor Estates neighborhood, with 40 apartments — 36 one-bedrooms and six two-bedrooms — spread across five buildings that will range between one and three stories in height.
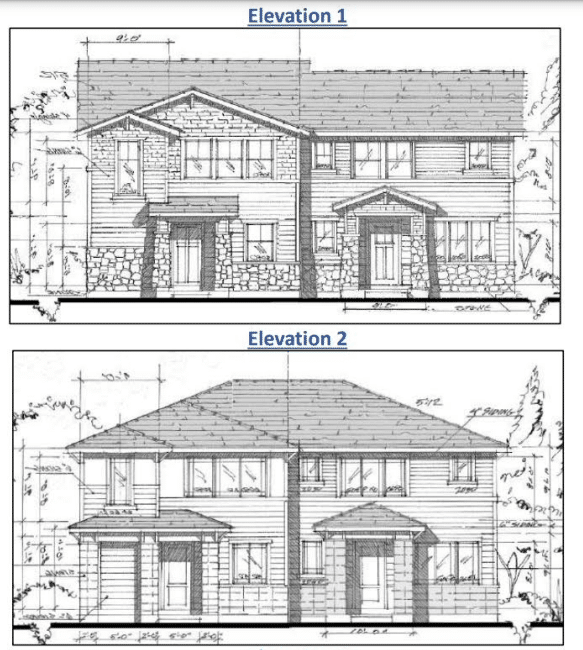
National homebuilder Pulte Homes is proposing to bring 62 duplex units to a fairly tight piece of vacant property in the Westminster’s Walnut Grove neighborhood. Plans calls for the construction of the 62 units on 10.69 acres at 9000 W. 108th Ave.
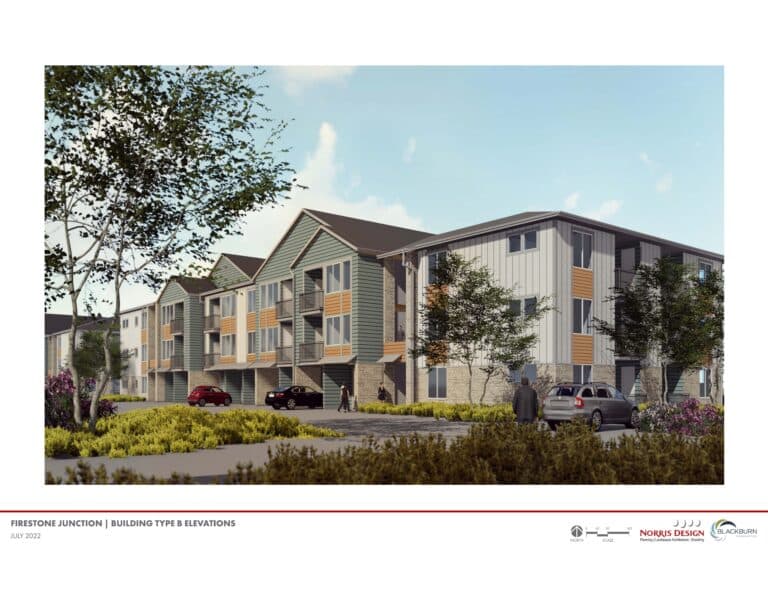
The Blackburn Group, an Oxford, Mississippi-based group of companies, is building a 300-unit multi-family project within the Firestone City Centre project in Firestone, Colorado offering 1, 2 and 3 bedroom units with pool, clubhouse, and pet amenities within less than one-half mile of Interstate 25 & Colorado Highway 119 interchange, with access to shopping, dining,…
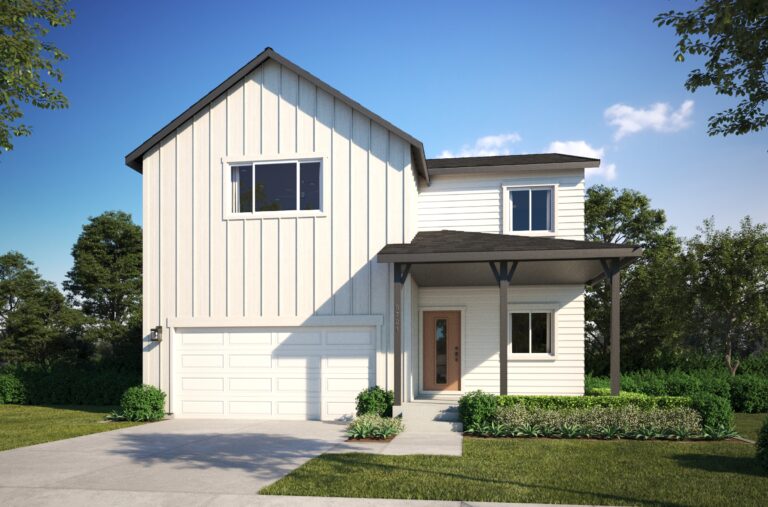
Timnath-based Hartford Homes and Denver-based Brightland Homes, formerly Wonderland Homes, are building the 922-home subdivision off of Colorado Highway 60 and Weld County roads 13, 15 and 46.