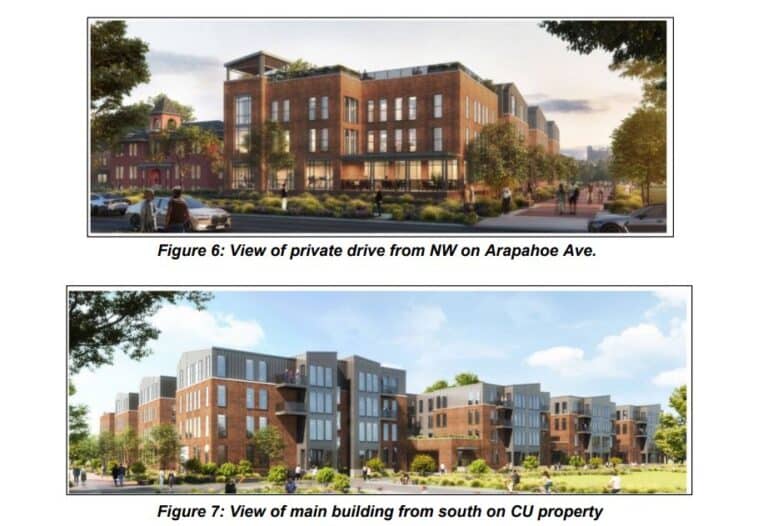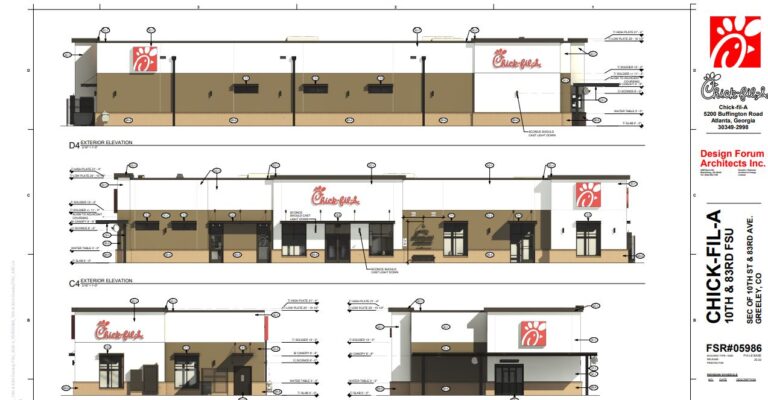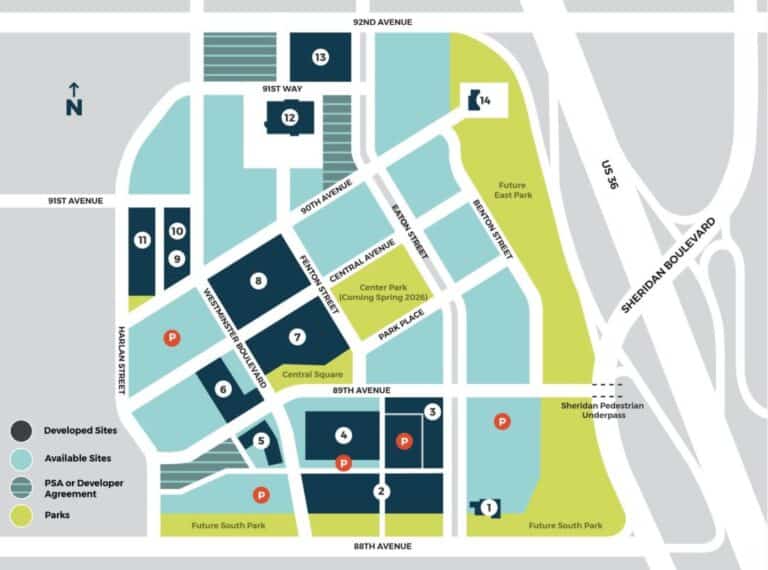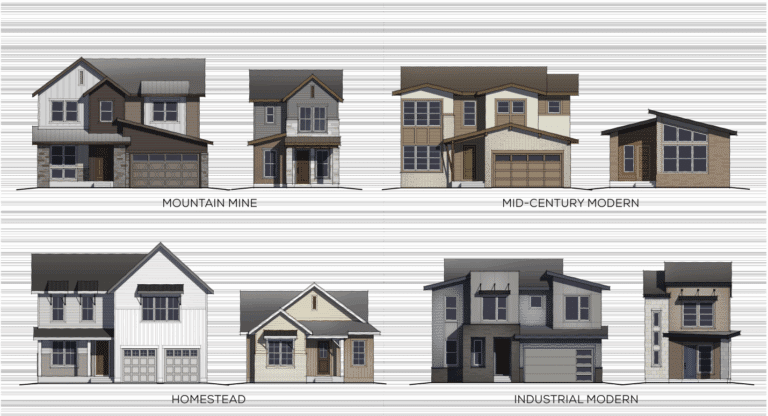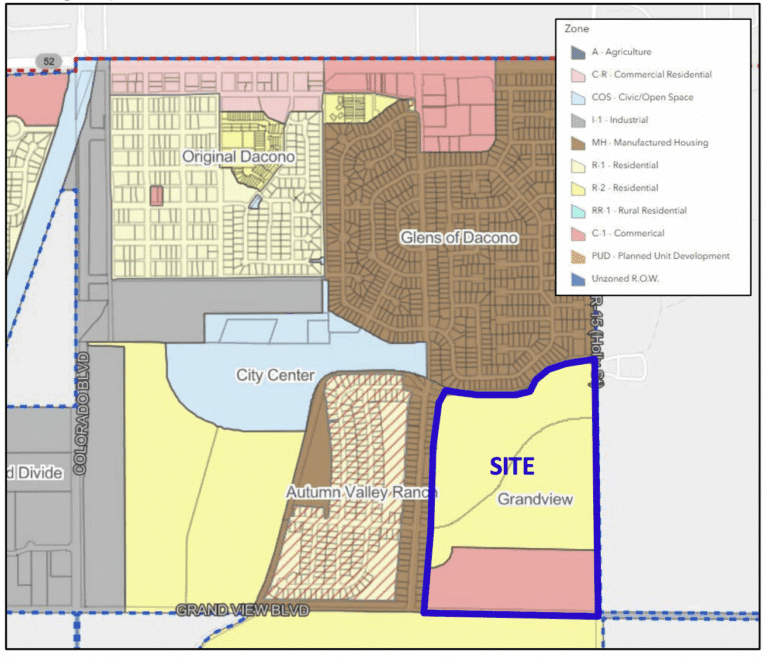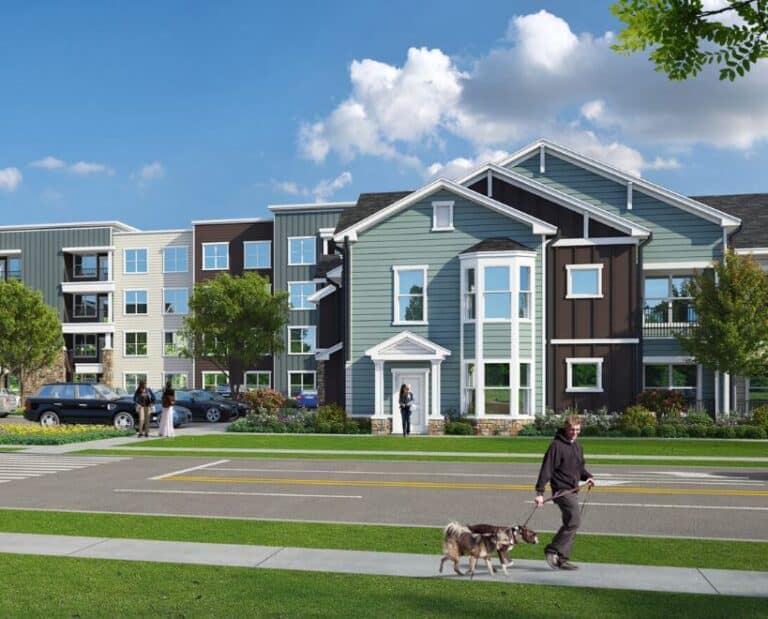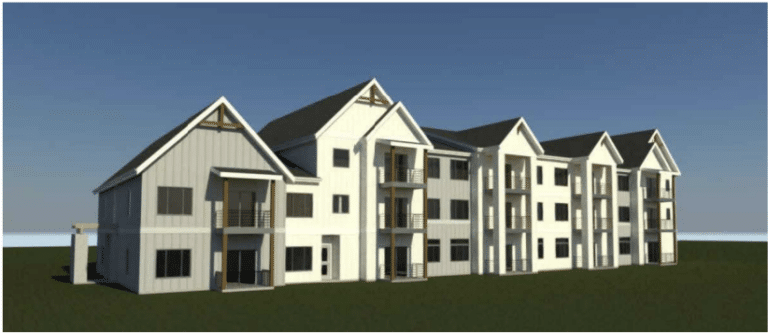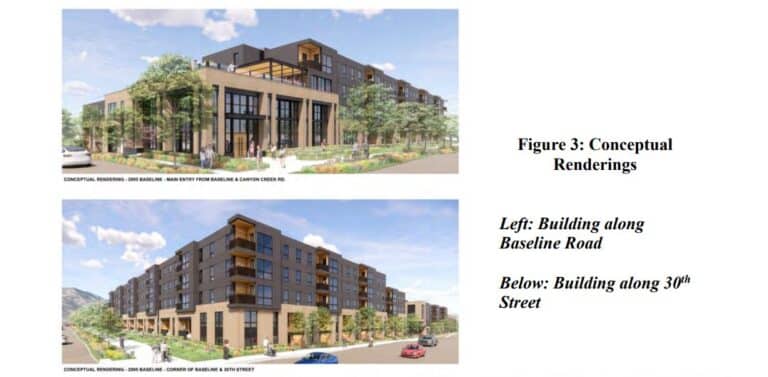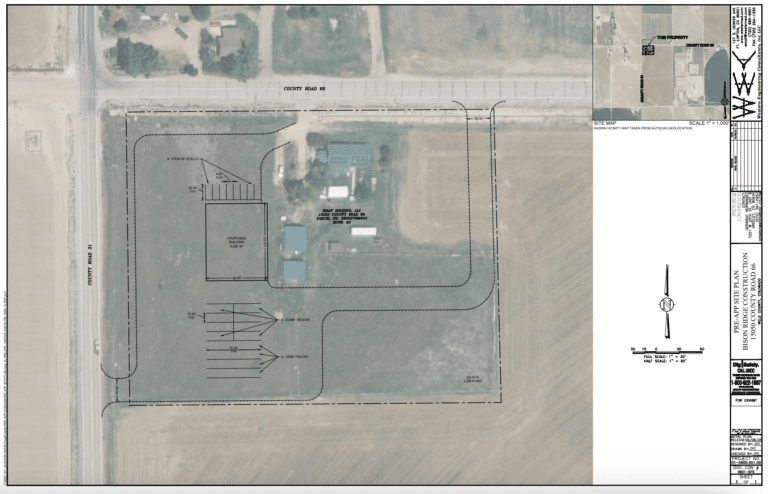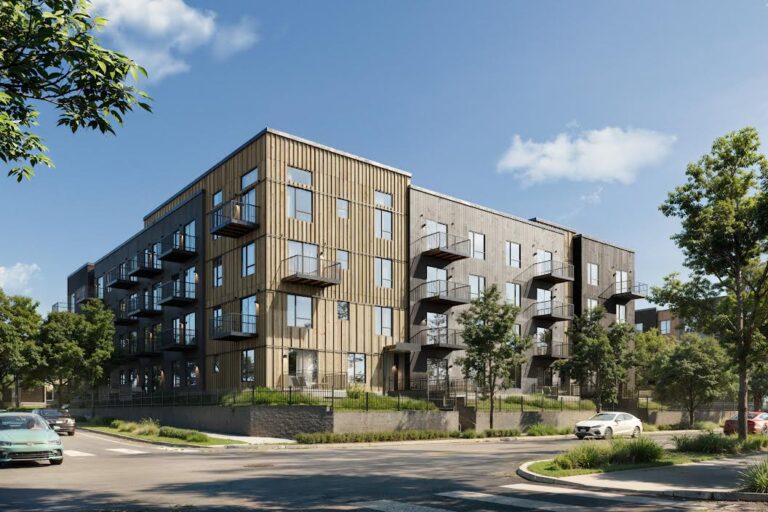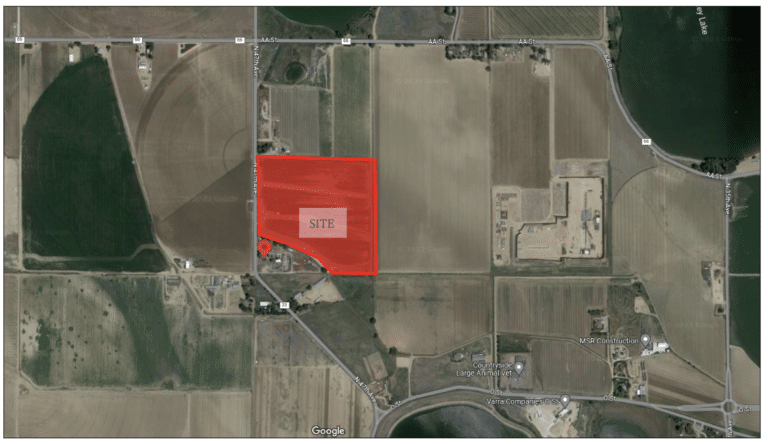Hub Boulder – Arapahoe
Preliminary plans for the redeveloped Naropa University campus in Boulder call for the Arapahoe Avenue site to be largely scraped to make way for the construction of more than 130 residential units aimed at University of Colorado students. “Centered around the historic Lincoln Hall, the design celebrates the past while creating a forward-looking environment tailored…

